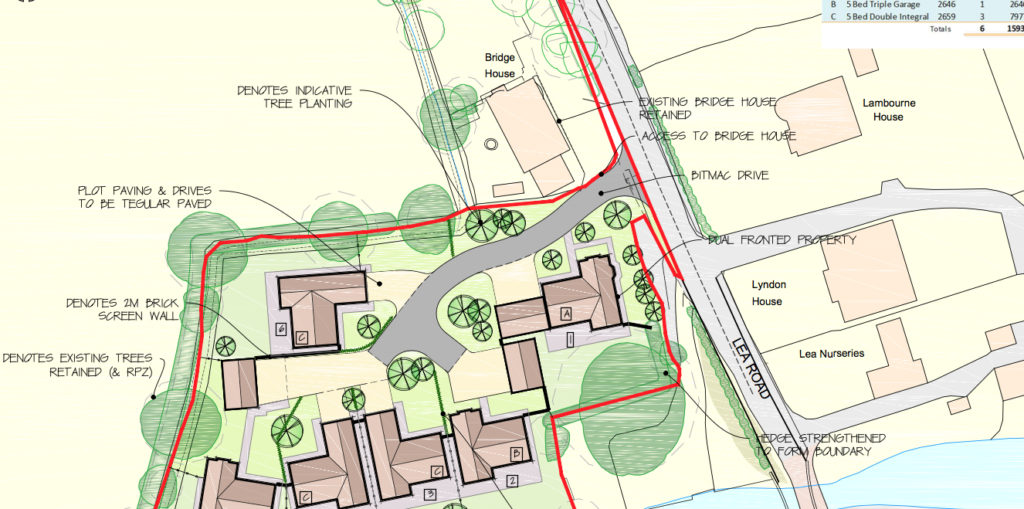A fantastic development consisting of 6 large detached family homes in a sought after semi rural location situated by the canal.
Four of these exclusive properties will have rear gardens backing onto Lancaster canal. These prestigious and stunning homes will be conveniently located for access to local amenities, schools, Preston City Centre and main motorway connections. These properties are have been individually designed and will be finished to a very high standard with quality fittings throughout.
The properties briefly comprise; double height entrance hall, open plan family lounge dining area, modern fitted breakfast kitchen, formal lounge, study, downstairs cloakroom, galleried landing, master bedroom with walk in wardrobe and contemporary en-suite, second bedroom with en-suite, three further double bedrooms, and family bathroom.
Externally; block paved driveway, lawned front and rear gardens, and integrated or detached double garage with electric doors and electric car charge points. The properties will also benefit from under floor heating throughout, a rainwater harvesting system and a 10 year Premier Guarantee Warranty.


